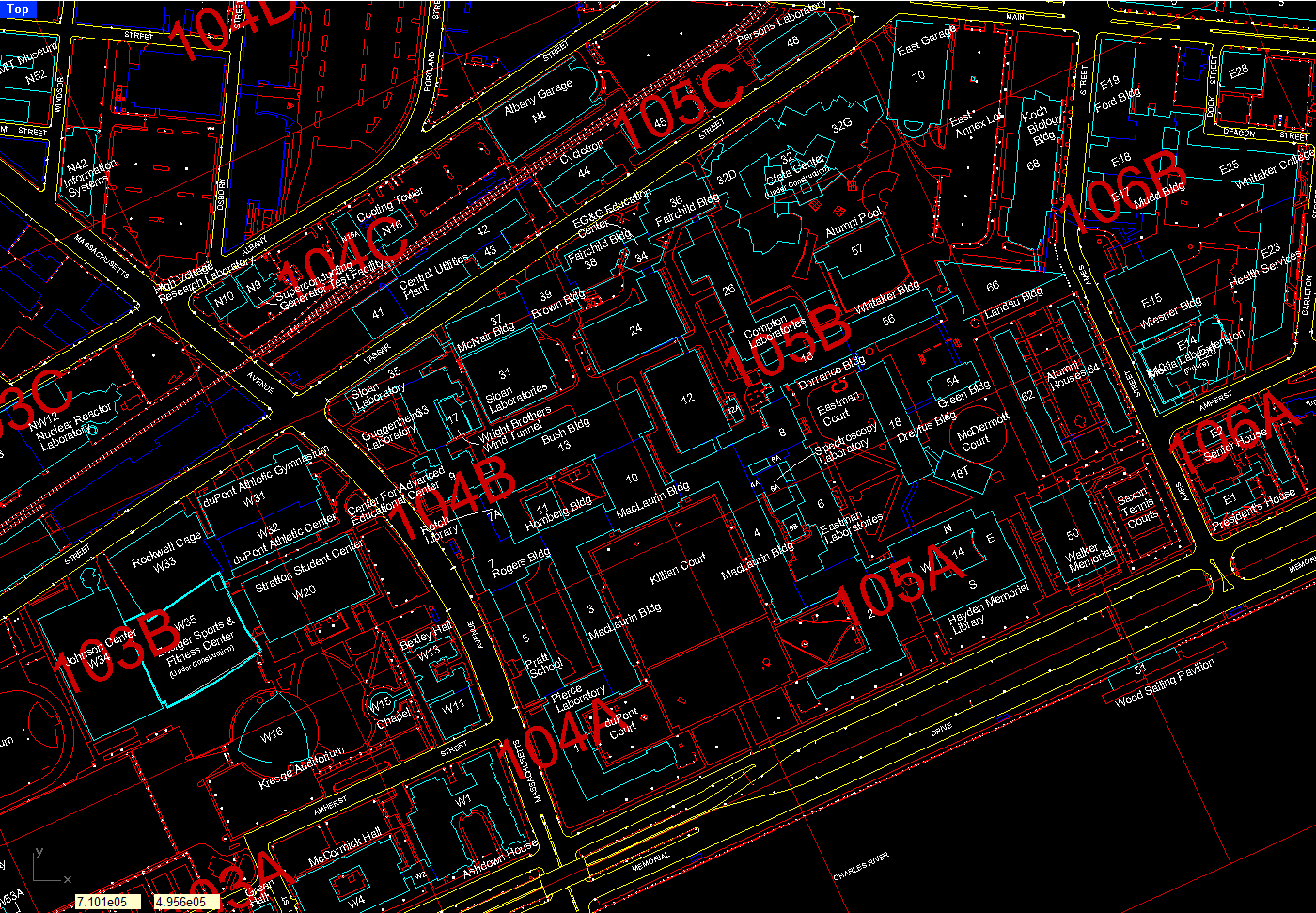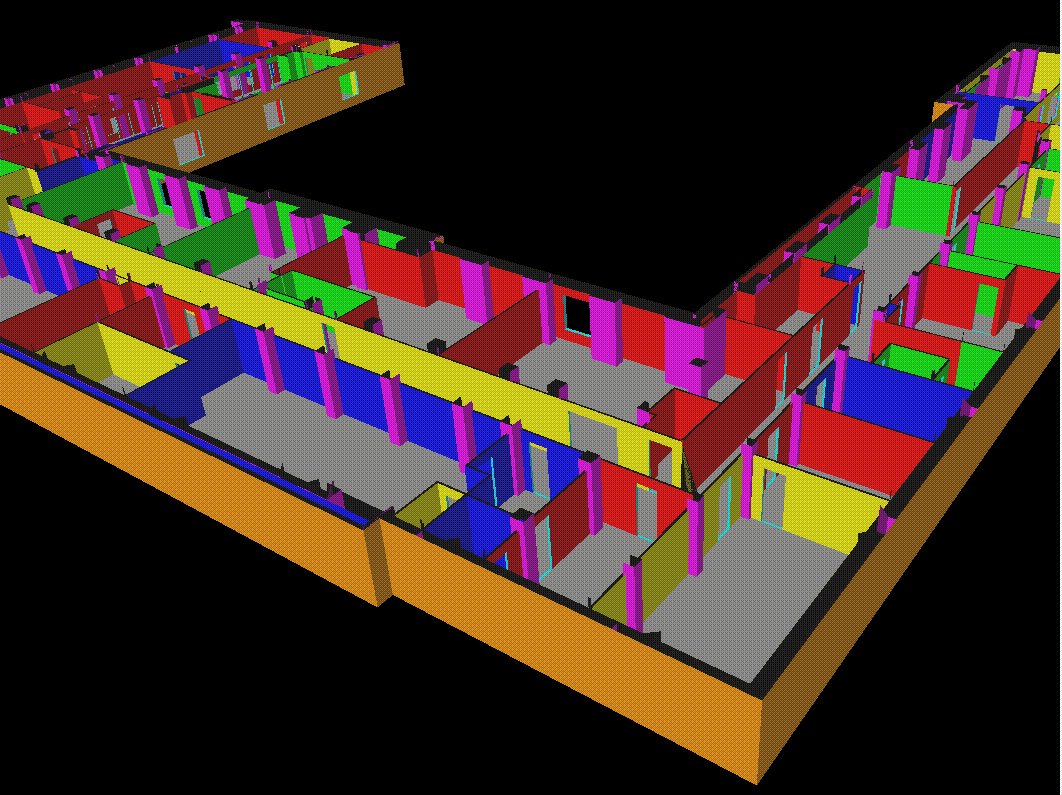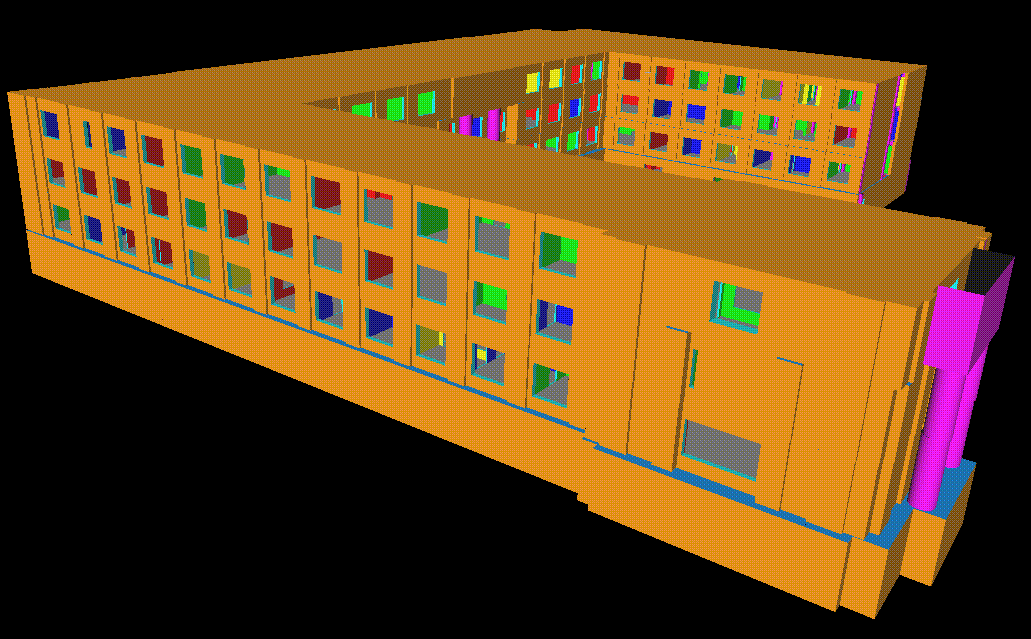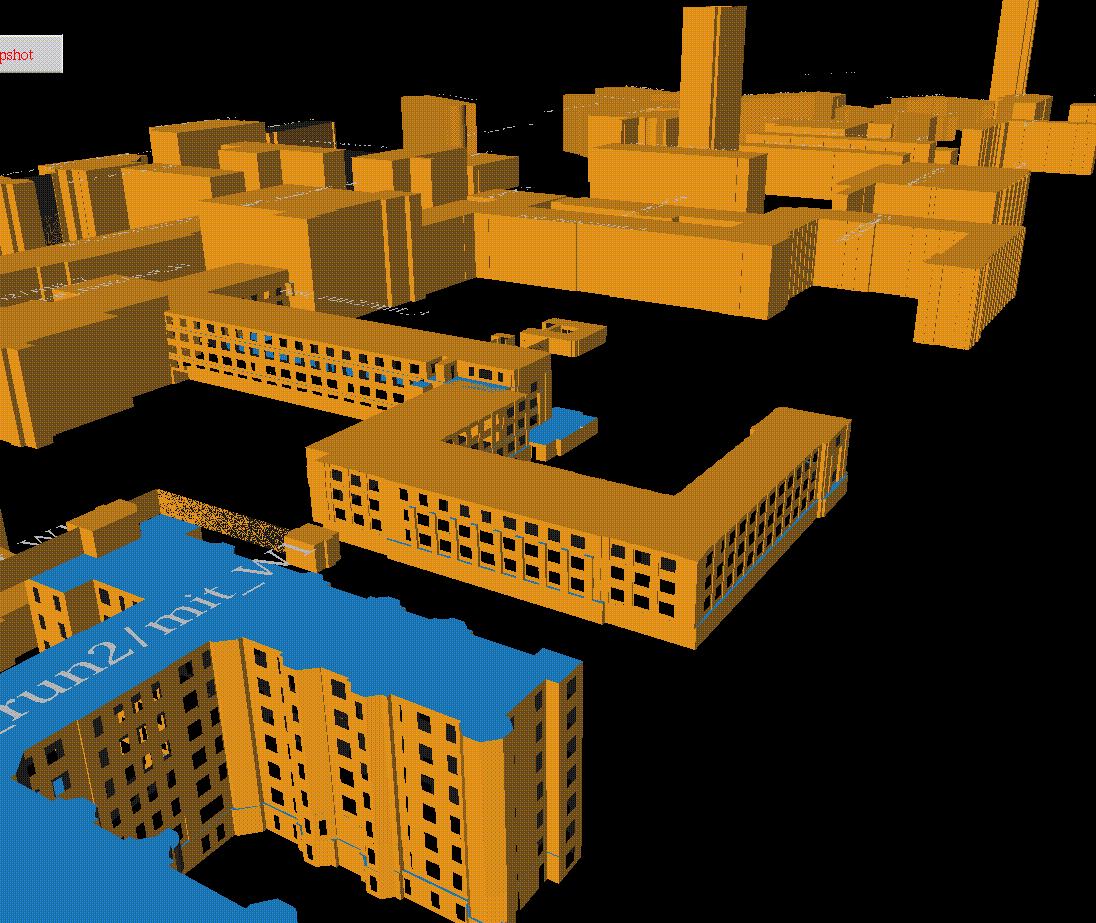BMG Notes as of September 2002 - Pipeline Illustrations
Basemap
This is an excerpt from our most up-to-date basemap. Using (a different version of) the basemap, BMG identifies building names for extrusion and contours for positioning.

Floorplan
This is a typical floorplan downloaded from the DOF's website.

Semantic analysis
dejunk identifies elements of the floorplan such as walls, doors, and windows and isolates them into separate colored layers.

Floor extrusion
Here is a single floor as extruded by walls. Orange polygons represent the exterior walls, purple ones represent structural elements, and the other colors are used to distinguish between separate rooms.

Building stacking
The output of walls after it has stacked all the floors in a building.

Campus
Finally, a view of the campus after buildings have been positioned relative to each other. Nearby buildings are at medium levels of detail, and more distant ones are at low levels of detail.







